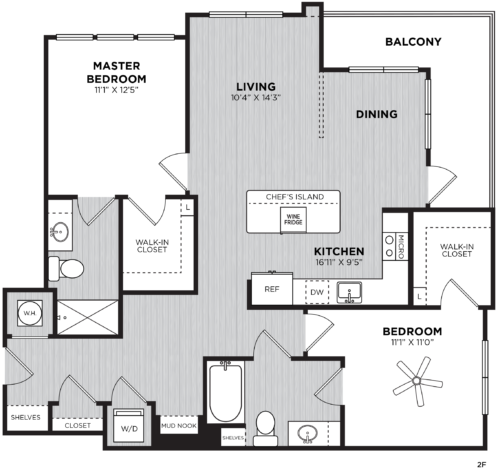
Where Style and Comfort Come Together
Ever dreamed of a living space where style and comfort come together in perfect harmony? Meet the Taittinger floor plan at Alexan Buckhead Village, where every inch of its 1,181 SF of space is a testament to luxurious living. Boasting two bedrooms and two bathrooms, this layout is an open-concept marvel, a perfect blend of spaciousness and chic design. Whether you’re a couple or a single professional looking for extra room, the Taittinger floor plan is like a dream come true. It’s not just a place to live; it’s a lifestyle upgrade that offers a new level of luxury and convenience.
Your Comfortable Hideaway
Walk into the bedrooms of the Taittinger floor plan and notice the plush carpets that feel soft underfoot. These rooms are more than just sleeping areas; they’re quiet, relaxing havens. Every bedroom is a calm and peaceful place, with big walk-in closets that solve all your storage needs. Think about starting each day in a room where comfort rules and every morning begins peacefully. The soft carpets make the rooms warm and inviting, ideal for getting away from the daily noise and stress. In these bedrooms, you’ll find a comfortable spot that’s just right for a good night’s sleep or a lazy weekend morning.
Where Culinary Dreams Come Together
At the center of the Taittinger floor plan lies its kitchen, a perfect spot for cooking enthusiasts and those who just like to dabble. Equipped with sleek kitchen islands and wine refrigerators, these kitchens are a blend of practicality and style. Whether you’re preparing a fancy dinner or just sipping wine, the island is the ideal spot. The wine fridge brings an extra layer of sophistication, enhancing both social gatherings and warm nights in. This isn’t an ordinary kitchen; it’s a place where cooking becomes an event, and every dish you make is special. Here, culinary aspirations are realized, turning every meal into a memorable celebration.
Style and Space
In the Taittinger floor plan, the living area fully showcases the beauty of having a lot of space. Its open layout means everything from cooking to dining and lounging flows together smoothly, perfect for parties or calm nights in. The room is so vast, you have plenty of space to make it your own. What’s more, select homes have a private balcony, giving you a lovely outdoor space to enjoy. This living area combines good looks with plenty of room, making it a welcoming and striking part of your home. It’s a place where you can feel proud to host friends or simply relax in style and comfort.
The Taittinger floor plan at Alexan Buckhead Village is more than just an apartment; it’s a way to a better life. It has big, airy rooms, comfy carpets, a modern kitchen, and a wide living area. All these features come together to make a really great place to live. The Taittinger mixes normal life with a bit of luxury, so every moment at home is both warm and stylish. You can enjoy your time in the big living room, cook in the cool kitchen, or chill in the comfortable bedrooms. It turns every day into something special. Alexan Buckhead Village is where style and comfort come together. Book a tour of our luxury Taittinger floor plan today!

